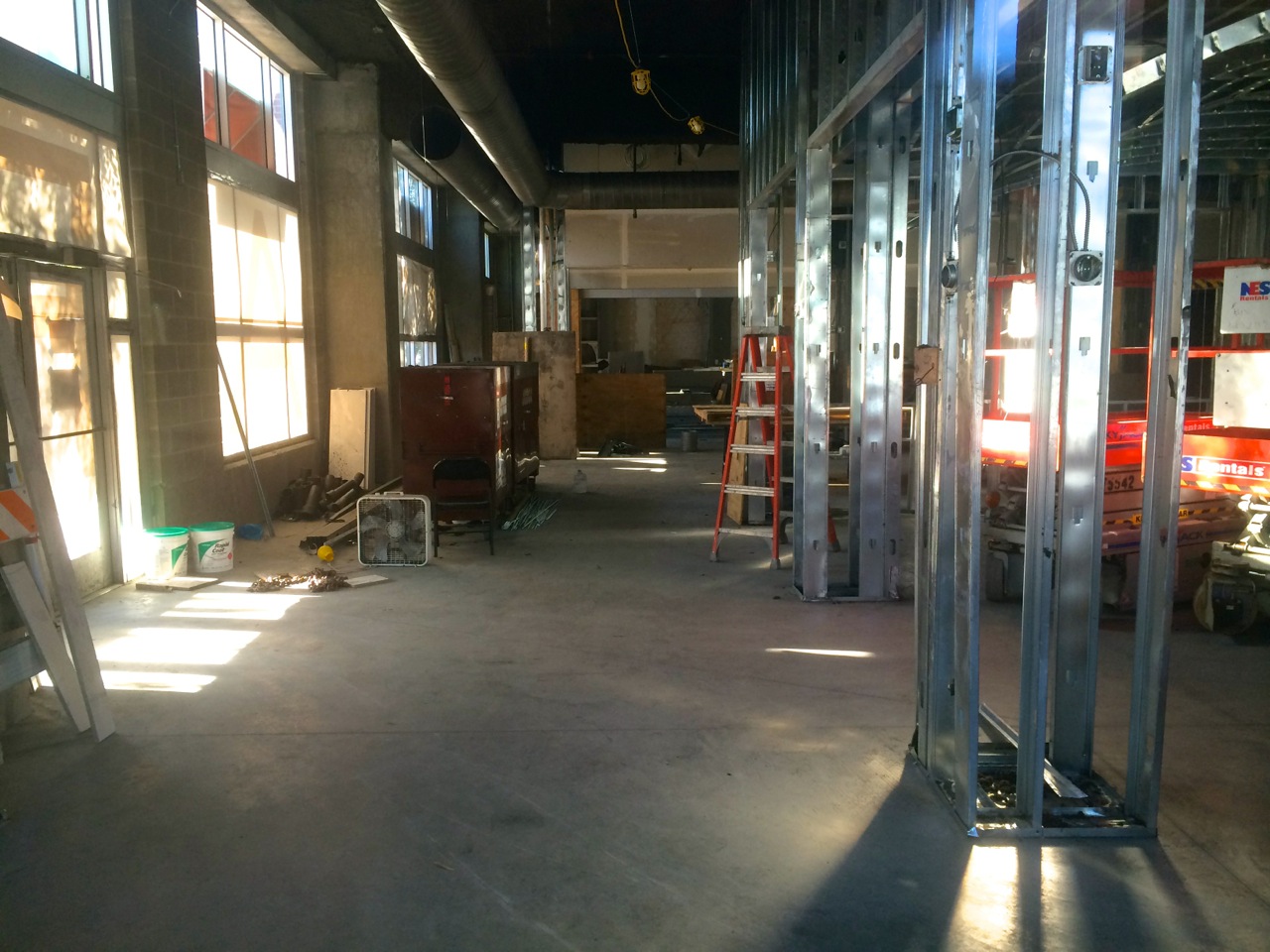Agora Development‘s 29-home Belle Sherman Cottages project has seen strong sales throughout the winter and this year, and Carina Construction has been working away at new foundations, Simplex modular placements and finish work for four lots since early this year. Lots 4 and 6 are being completed as Lot 18’s foundation awaits four Craftsman-style modular pieces to be delivered and craned into place.
The four pieces are set, levelled and fitted together with steel plates all in one day, then the custom interior work begins (fixtures, finishes, flooring, etc.), along with porch-framing, siding, backfilling the foundation, and landscaping. It shouldn’t be long now until the development really fills-in: three homes remain, plus the two rows of townhouses, which will be constructed once enough sales accrue.
Photos from June 29th:
Photos from July 29th:





































































































































































