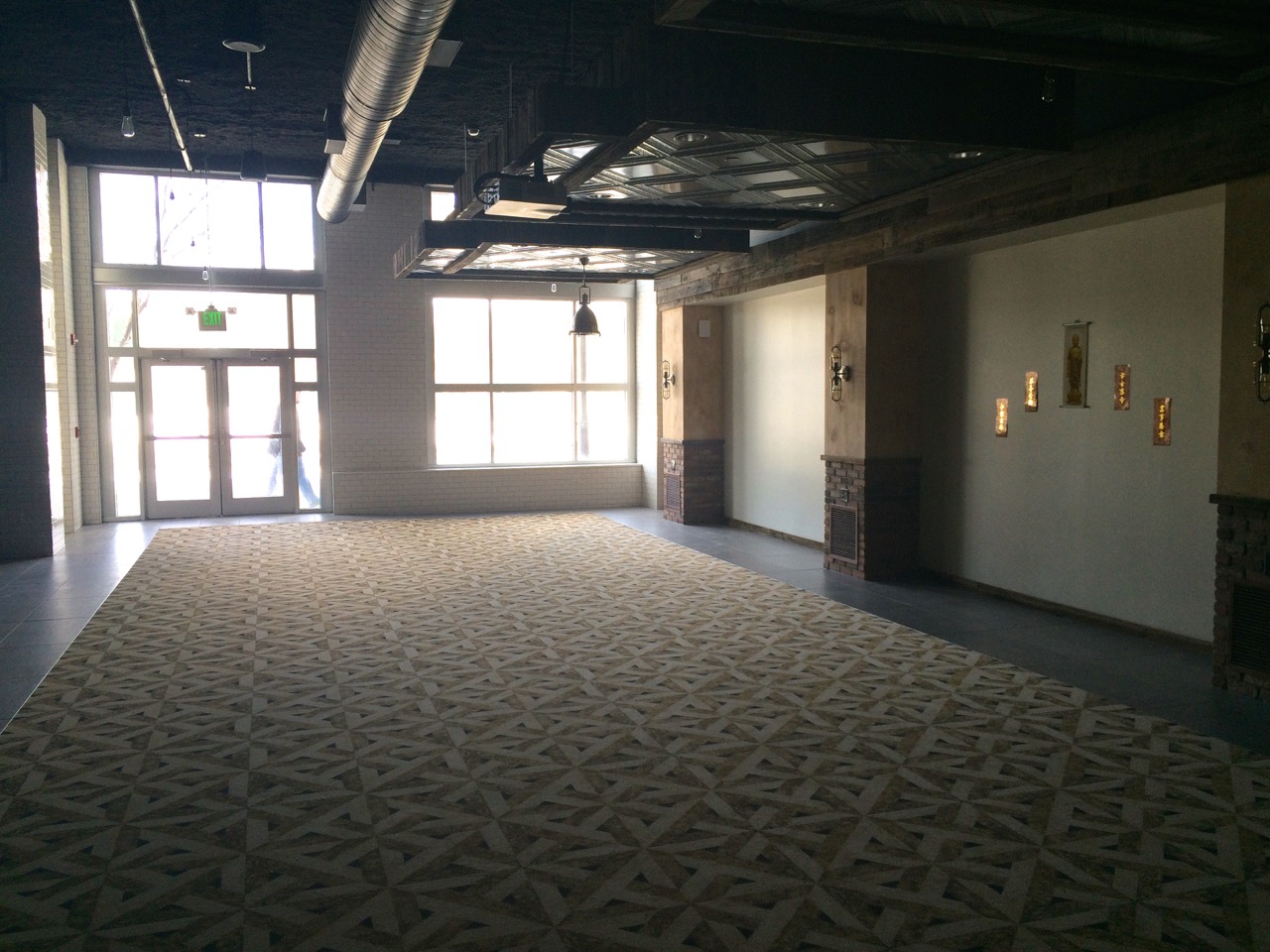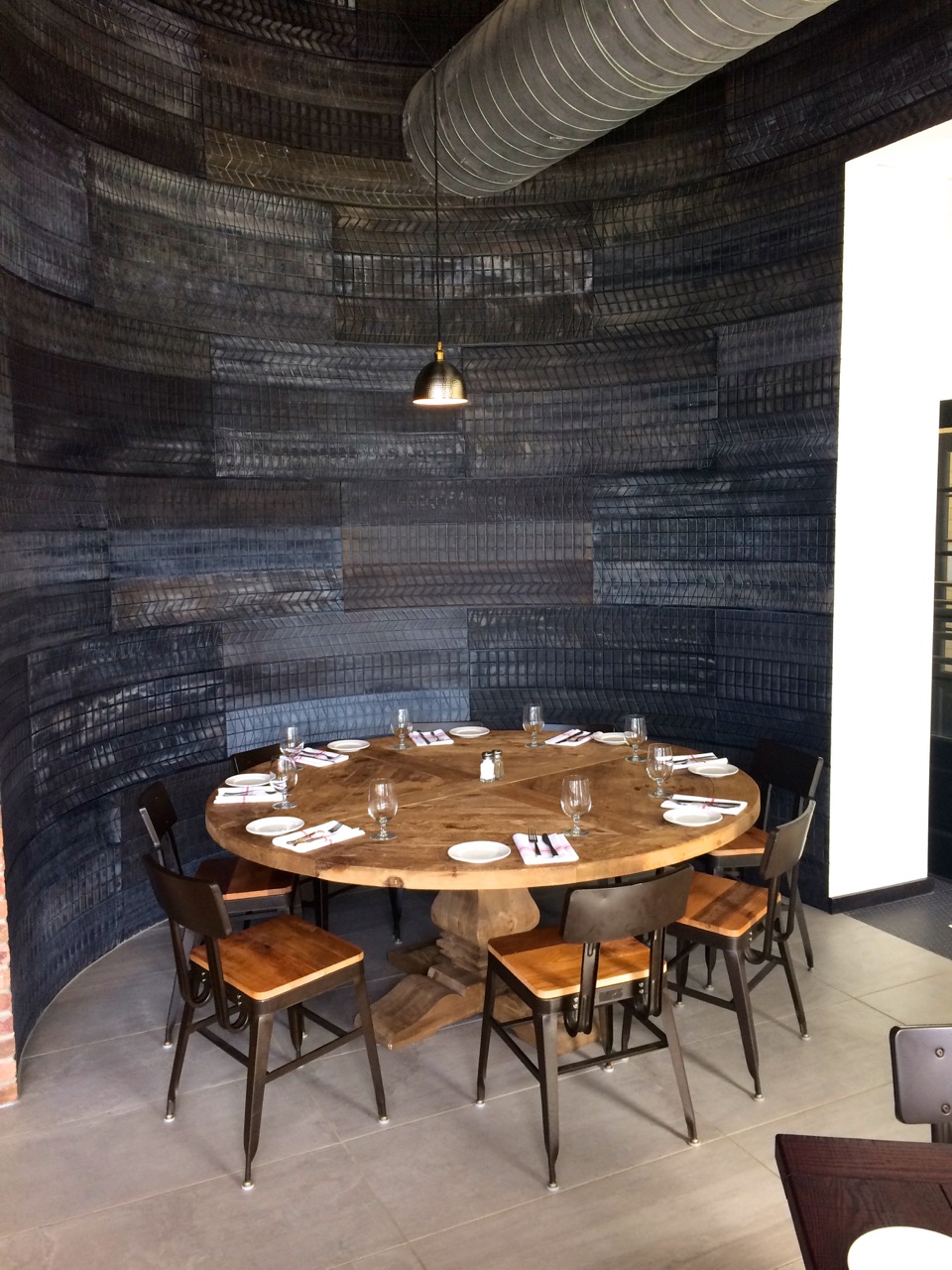I had a chance to swing by the Coltivare Culinary Center and Restaurant downtown a few weeks ago, so here are some interior shots of the finished product, opened-up in December of last year. TC3 announced the project as part of its Farm-to-Bistro education program in late 2013/early 2014, and plumbing and framing work began on the space in May, 2014.
The interior spans 17,000 square feet with a bar, public restaurant, full kitchen, cooking lab, teaching lab, a lounge with offices and restrooms, and two large assembly areas for events split by a vertically-collapsible folding wall. The interior finishes are varied: brick veneer, tile, composite/rubber, and painted walls; tile, wood, and carpeted flooring; and interesting finishes, like the reclaimed wood-trimmed and tin-panelled ceiling clouds, and filament bulbs. It’s quite a cool space.
The interior design was done by Ramsgard Architectural Design, with construction by Turnbull-Wahlert Construction out of Cincinnati, Ohio, the same firm that is building the Lofts@SixMileCreek project for Bloomfield/Schon + Partners behind the building.



























































































































































































































