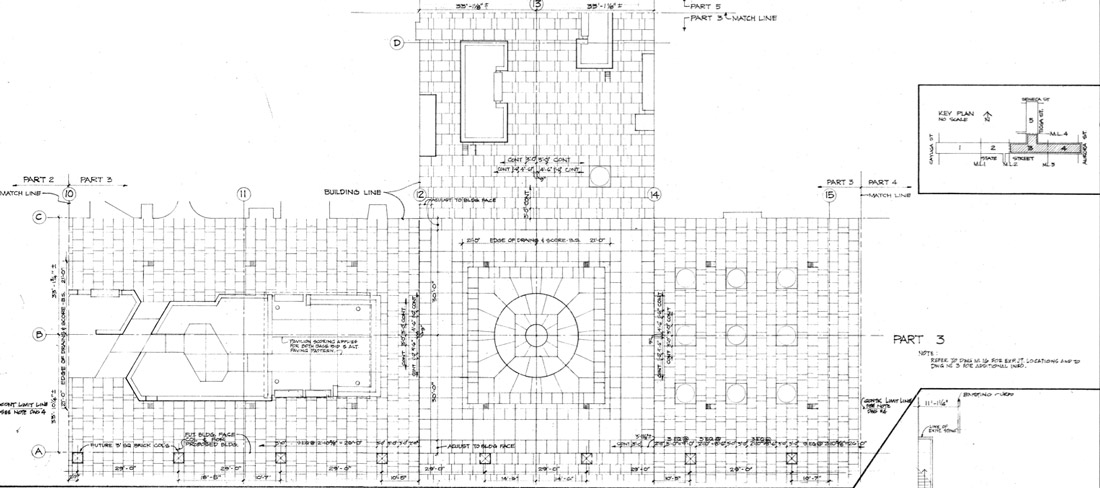Ithaca is awash in historic structures with fascinating stories. This site was setup with the intention of providing information on current construction projects, however, there’s just too much to appreciate in the downtown area to ignore, so here’s the first installment in a series about some of Downtown Ithaca’s historic structures, and one appropriately timed for Christmas. As a basic source of information, I’ll be drawing from Ithaca and its Past, a great resource written by Daniel R. Snodderly, and published in 1982 by the DeWitt Historical Society of Tompkins County, now the History Center in Tompkins County. I’ll do my best to provide links to further information available online about the architects, the parcels, politics, and any pertinent history that has transpired since the book was published.
St. Paul’s United Methodist Church (1907)
This Romanesque church structure was originally built back in 1907, designed by Architects William R. Brown and David D. Davis, or Brown & Davis, of Cincinnati. The pair worked together from around 1901 to 1907, designing a handful of Methodist churches (in upstate NY and also NJ) and educational buildings. Brown was a specialist in church design, and the church in Ithaca is probably one of the most ambitious structures in the downtown area. Although I’m unaware of any official verification, it’s commonly been said that the main sanctuary is the largest enclosed space in downtown Ithaca by air volume- I definitely wouldn’t doubt it.

The site itself was home to two church structures previous, one built in 1820 after the formation of the First Methodist Episcopal Church in 1819, and then a brick building in 1866. The towers seen in the photo of the drawing and old photograph (from an Ithaca Journal scrapbook) here were removed after the main tower began to succumb to awkward settling in the 1920s, shortly after being built. As the story goes, the concern began after the enormous section of stained glass forming the roof for the sanctuary dome underneath the tower began to crack and break under pressure- what a sight it must have been before that happened though.
The Church just recently underwent some interior renovations along the Aurora Street side (two bathrooms, some offices and classrooms), as well as new copper gutters, window cleaning, and additional exterior work that looks to be ongoing. The interior has been redone in certain areas, and you wouldn’t know it from looking at it, but there’s actually a gymnasium on the second floor. It’s quite a large building, with all sorts of hallways, offshoots, and rooms you’d never guess were going to be there once inside.


Below, instead of showing some photos of the sanctuary, I wanted to share this marvel that is the attic (but definitely peek into the sanctuary if you get a chance- it’s amazing). Since the main tower had to be carefully disassembled, the majority of the entire roof structure had to be supported and re-framed to accommodate the demolition work, as well as the addition of a new section of roof. Pictures here don’t quite do it justice- it’s a lot like being on a movie set actually. The previous tower roof was supported by those open columns, and beneath that, a series of arcades that would allow light from the Sun to cascade through and over the horizontal dome of stained glass on the interior roof, illuminating the sanctuary from above. If only it had survived- structural engineering has come a long way since then, so everything tended to be overbuilt (especially in the early days of reinforced concrete), but with a structure as ambitious as this was, the main tower didn’t make it. Still, it’s a tremendous structure, and certainly worth the visit.




























































































































































































