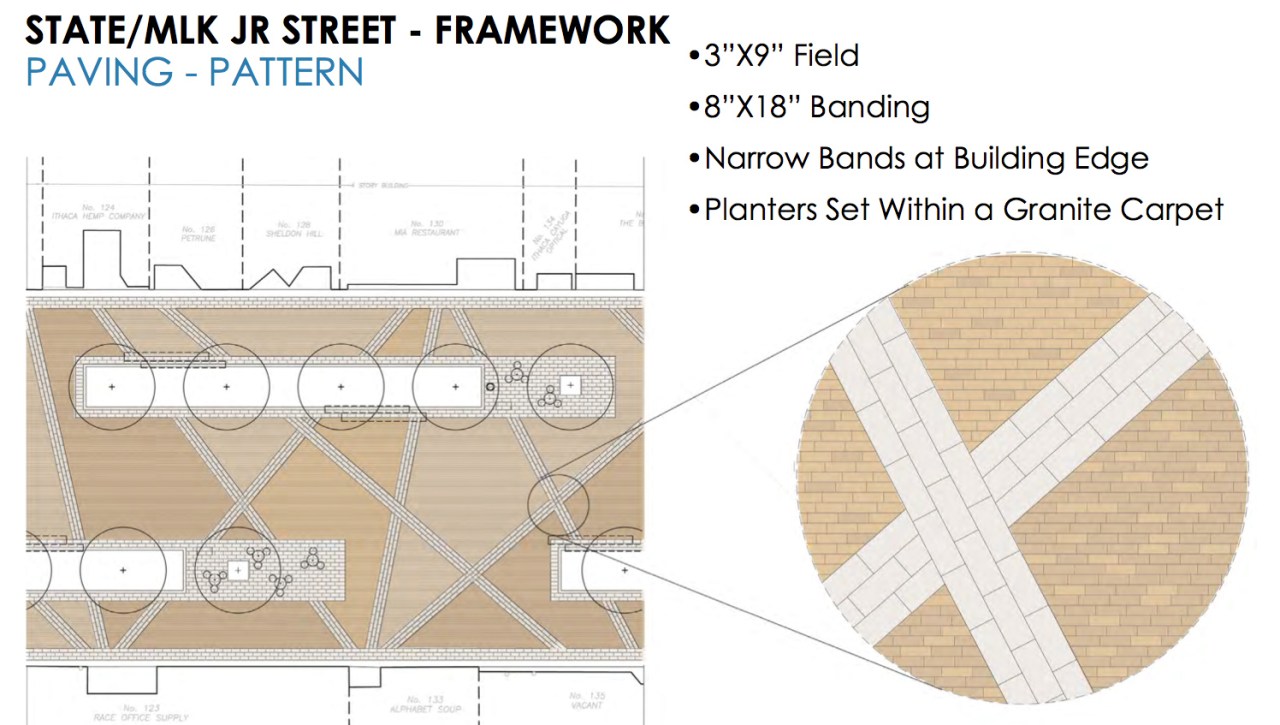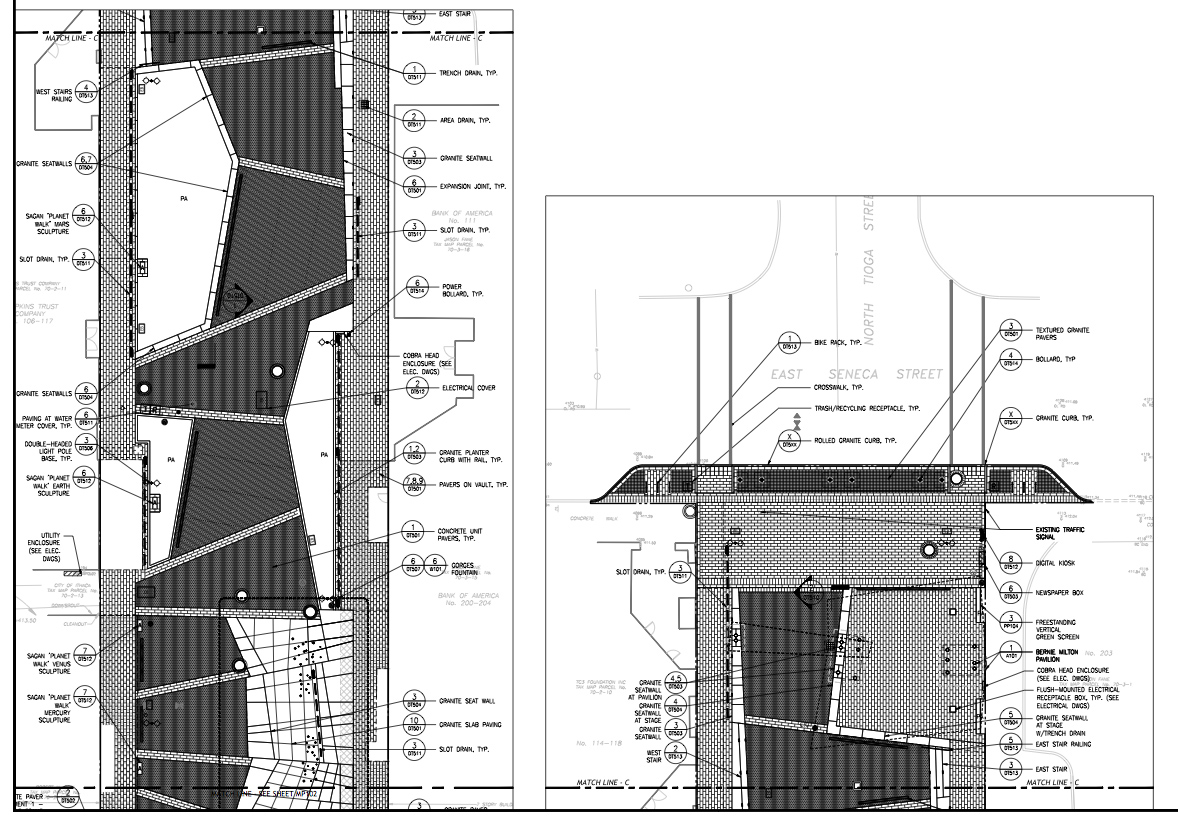Phase Three (the last phase) of the Commons Rebuild project will start this Spring (bid opening is January 23rd), with the focus on installing the surfaces and amenities for the redesign. The full scope and contract documents run up to the 1,000-page range, so I thought I’d condense a few of the items down with basic explanations on finishes.
Erosion & Soils
To prevent soil erosion and ensure proper drainage, cast iron surface and scupper drains will be put in place, much like the ones that exist now, and current drains will be cleared of any existing debris. The drains are primarily located in the side areas where surface water funnels, since the surface is designed to elevate slightly towards the center, much like a street. Each drain then feeds into the main stormwater sewer via PVC pipe.
Surface Materials
The surfaces will mainly comprise of textured and non-textured granite pavers, mortared granite pavers, concrete pavers, and cast in place concrete paving. The granite pavers will be supplied by J.C. Stone (or equivalent- see Englishman’s Bay), and the concrete pavers will be from Hanover Architectural Products (or equivalent- see PlankStone).
Electric Utility Enclosures
Pretty self-explanatory- there are two different sizes, with various locations.

Lighting
The final lighting will be mostly a combination of lamp post and cable-suspended (the term is “catenary lighting”) Selux Discera 600 LEDs (along the pedestrian way and Bank Alley), Selux Ritorno LED Retrofit Kits (at gateways), BK Lighting “El Dorado” series (at the pavilion and gateways), and “BK Lighting Integral AriStars” (at the pavilion).
Here are the full documents:
Set Drawings
Set Spec
Soils Report
Contract Part A
Contract Part B
Part Two will contain details on benches, tables, bike racks, plantings, the pavilion, and water features.












