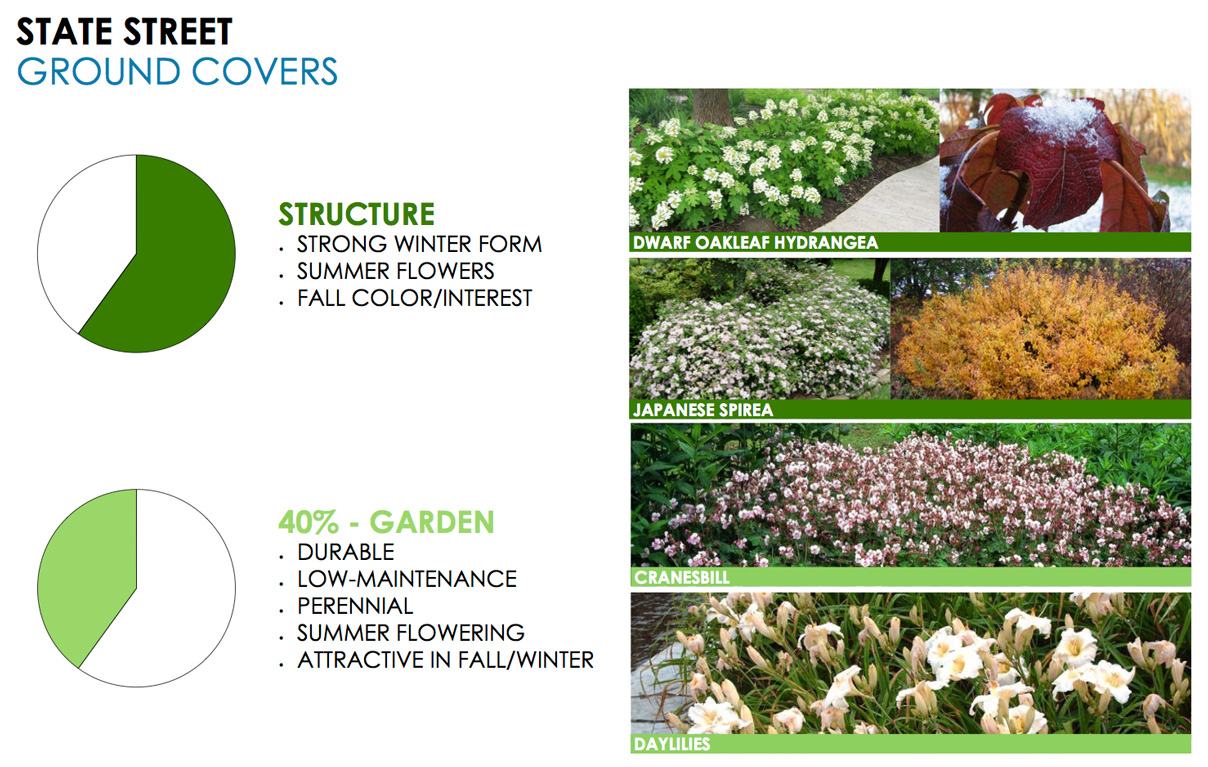This is a relatively image-heavy post, and there are still so many details I’m leaving out, but I hope these shots taken from Sasaki‘s final presentation and the bid drawings documents give a rough idea of each of these features.
Benches, Tables, and Bike Racks
Part of the new design is focused on providing multiple seating options with fixed benches, fixed swivel chairs and tables, and also some movable seating areas. The previous Commons design relied heavily on wide concrete planters for bench seating, but the new design allow for easier re-configurations over time.
The seats and bike racks will be from Landscape Forms, a company out of Kalamazoo, Michigan (see Parc Centre, Catena, Escofet (benches), and Bola (bike racks))
Plantings
As I’ve stated before, I’m quite far from a working knowledge of plants, but I think these look to be tasteful options, and the angular ground cover designs are certainly interesting. I hope that the trees are trimmed so that they don’t grow to expansive- the view of the facades on the Commons has really grown on me, and all of the tree options max out at heights of 25 feet, and all the way up to 100 feet for the Honey Locust (although there’s probably not enough soil to provide the nutrients to grow that big).
Bernie Milton Pavilion
Named after the much-loved and sorely missed Bernie Milton (1942-2002) the Soul musician, and former DJ at WICB Radio, the proposed pavilion is an interesting steel and glass structure, designed to be situated at the end of Bank Alley. The roof will funnel water onto a shaded drip piece to provide effect, then down into a trench drain. The positioning at Bank Alley is designed to draw interest from Seneca Street, and provide more space for concert venues, since viewers will now have a much longer line of sight.
Gateways
Out of all the features, I have to admit, these are probably my favorite. The former signs were rather small in comparison, but these large gateway structures are perfect for giving visitors a strong first impression. For people that have never been here, it’s not so easy to identify where the Commons is located. Large, tasteful signage goes a long way.
Water Feature
The water feature is a series of stepped-up stone blocks with water misting jets and puddle drains embedded in the crevices, and one under a stone cantilever, inspired by the effect of water streaming over rock layers in the Ithaca’s gorges. The water lines will run south to a main water vault with pumps and drains. It’s no Trevi Fountain, but I think it’s a rather well-planned and inspired design.
Full documents here:
Set Drawings
Set Spec
Soils Report
Contract Part A
Contract Part B













