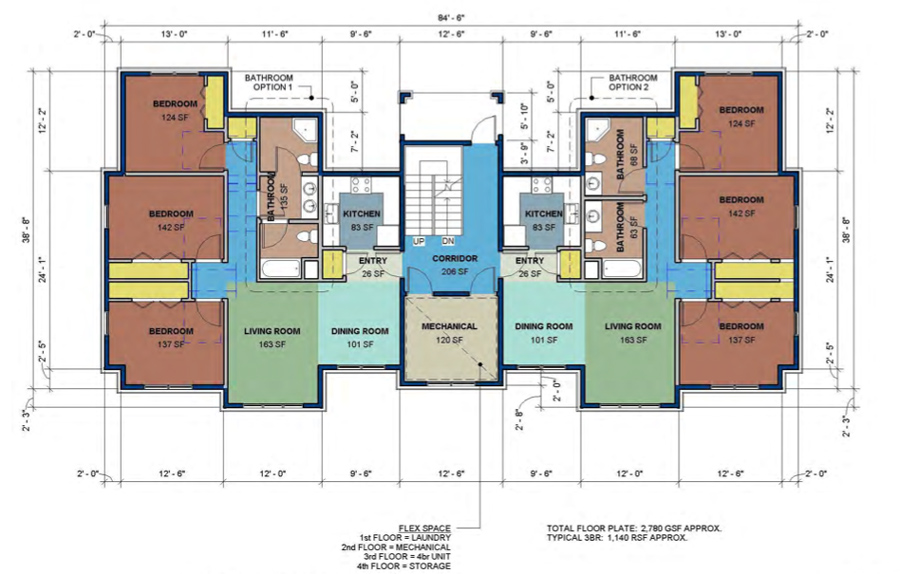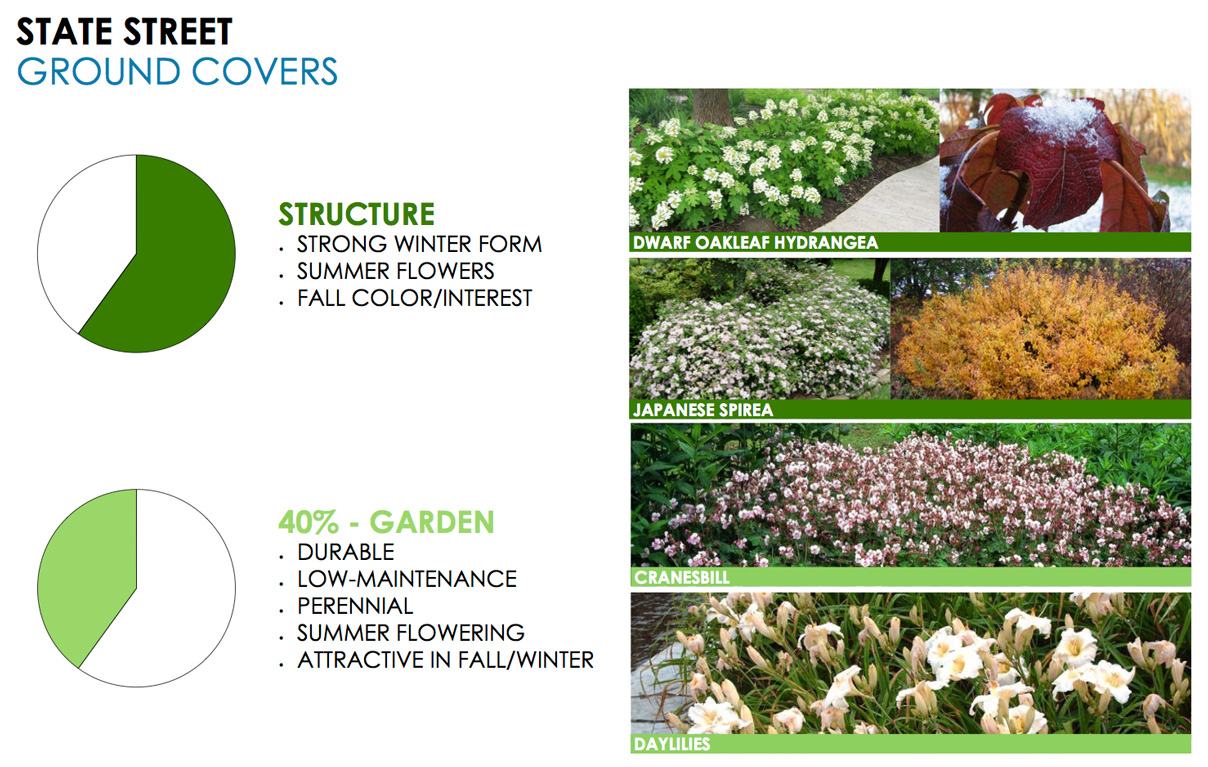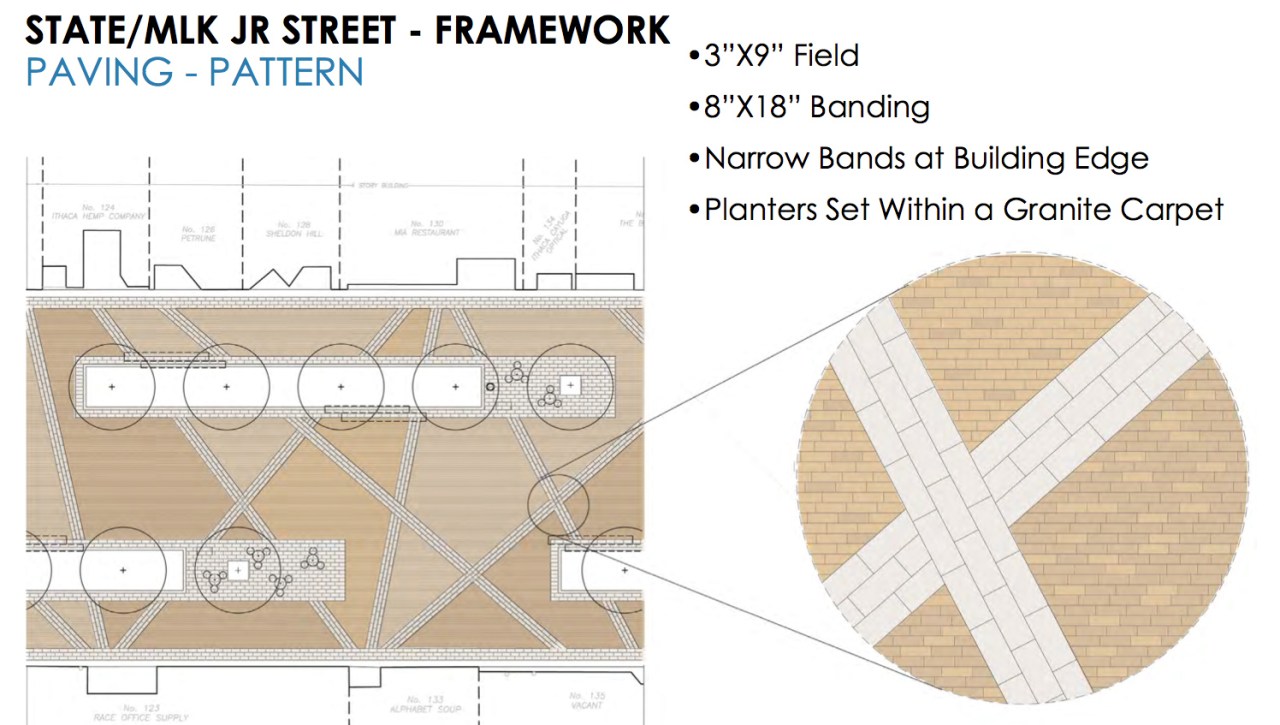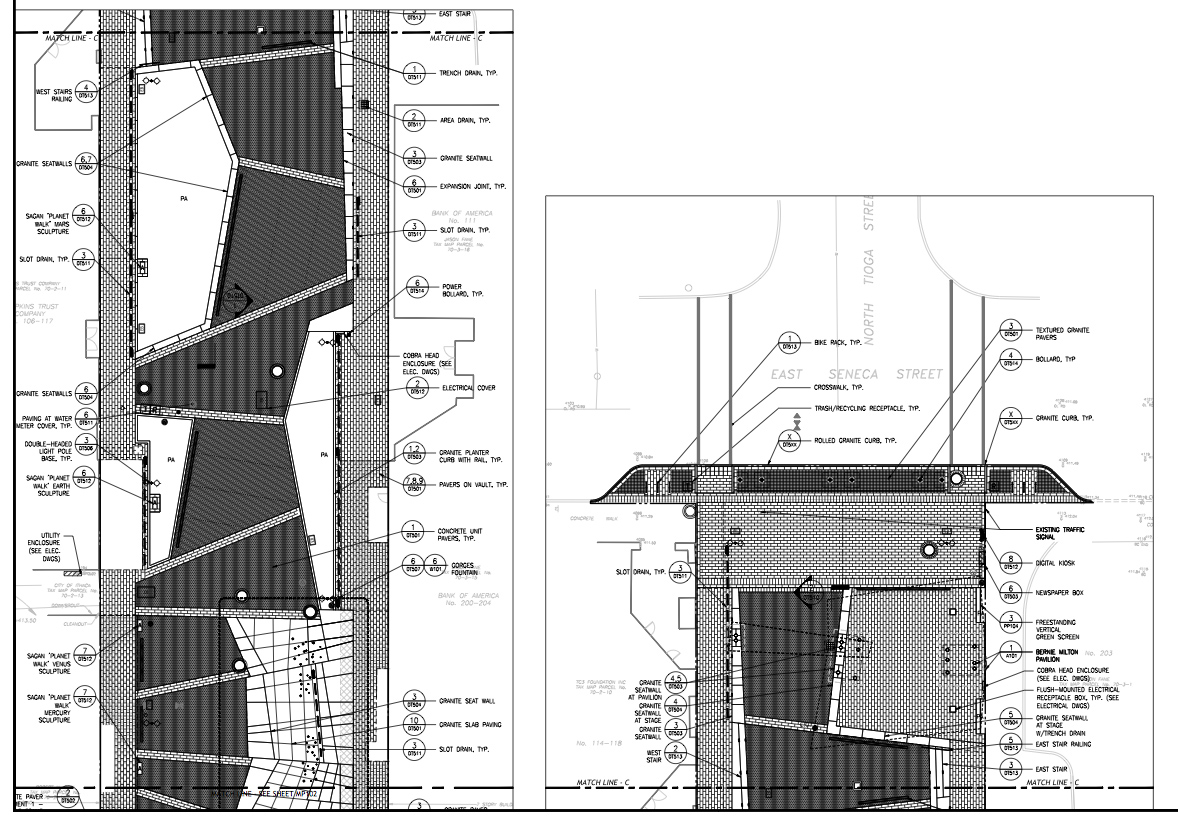The three building, three story, 57 bedroom, 18 unit Thurston Avenue Apartments project in Cornell Heights has been completed for occupancy just in time for the start of the semester. Below are some final photos, and a brief project narrative:
The project site plan was approved by the City of Ithaca Planning Board last June, 2013. The structure foundations were dug back in December, with some foundation work over the winter, and then insulated concrete form (ICF) block foundation walls in February. The unusually prolonged and severe winter prevented a lot of early site work (i.e. underground plumbing), but by March, light wood framing for the three-story structures began (framing by Compass Builders), and showed good progress throughout April and May. Roofing started-up and finished in May, and by June, the Marvin windows had been fully installed. Brick veneer base and stone caps began installation in June, and finished by July. Throughout July and August, the façade Hardie stucco panels, side and window trim, roof fascia, and other exterior building finishes were installed, along with landscaping: the project contains a parking lot with 19 parking spaces, concrete curbing and sidewalks, several stone retaining walls along the sloped hillside facing the Thurston Ave/Highland Ave intersection, and ample trees and shrubs. Some landscaping work still remains around the hillside, but certificates of occupancy have been completed, and folks have moved-in.
The project is owned and developed by RABCO Highland House, the operator/owner of the adjacent apartment building, Highland House. Construction was completed by G.M. Crisalli & Associates out of Syracuse, NY, with design by HOLT Architects, and landscape architecture by Trowbridge Wolf Michaels Landscape Architects.















































































