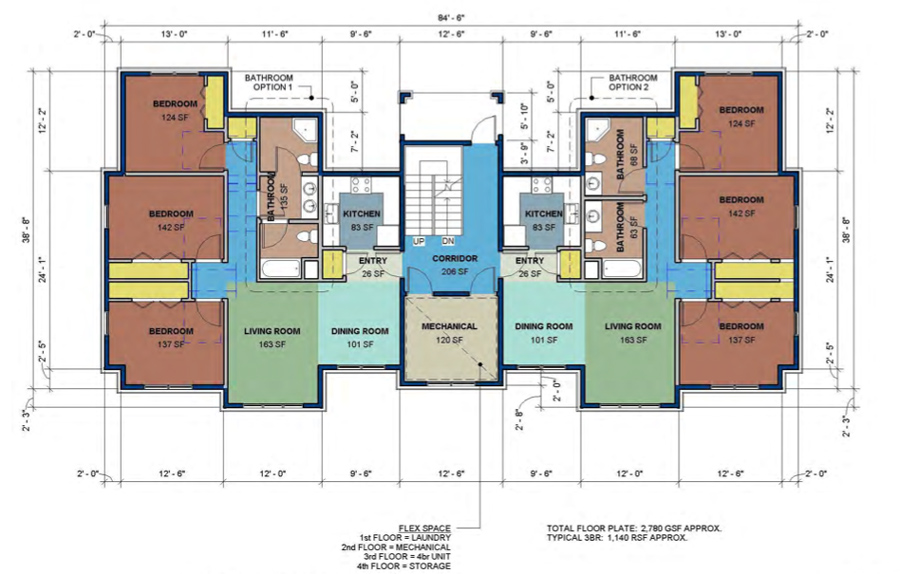Ithacating picked up this project in the initial planning stages this past December, and throughout the planning stages the project has been re-worked, and has also been the subject of an online petition, and a withdrawn re-zoning proposal that would have eliminated the project altogether.
The revised 105,790 square foot project shows three 3-story buildings (plus underground parking) with a total of 45 units and 114 beds with 57 parking spaces on the 2 1/2 acre parcel. There are also four loading spaces, 36 covered bicycle spaces and 6 uncovered. In the latest site plan, Building One’s footprint has been altered to accommodate the 25′ setback under the R-U zoning. The updated slides were also presented in a public meeting on April 15th to local neighbors, where questions and comments about this project, housing development in Ithaca, zoning, and the Thurston Avenue Apartments project were discussed.
The City of Ithaca Planning & Development Meeting focused on the updated landscaping plans, the green roofs, cladding materials (stone selections, lapboard, fiber cement board) and project considerations included in the Full Environmental Assessment Form (FEAF), which includes exhibit sections on the impact on land, flooding, plants and animals, aesthetic resources/community character, cultural resources, transportation, and human health.
The project is being developed by CA Student Living, LLC (a CA-Ventures project, formerly Campus Acquisitions), and designed by architecture firm Shepley Bulfinch out of Boston, with local design assistance by Trowbridge Wolf Michaels Landscape Architects, Elwyn & Palmer Consulting Engineers, and legal representation by Phillips Lytle LLP out of Rochester.
Project Render:

Site Plan:

Photo Simulations of Views from Nearby:

Zoning Analysis:

Building One Elevation:

Floor Plans:



































































































