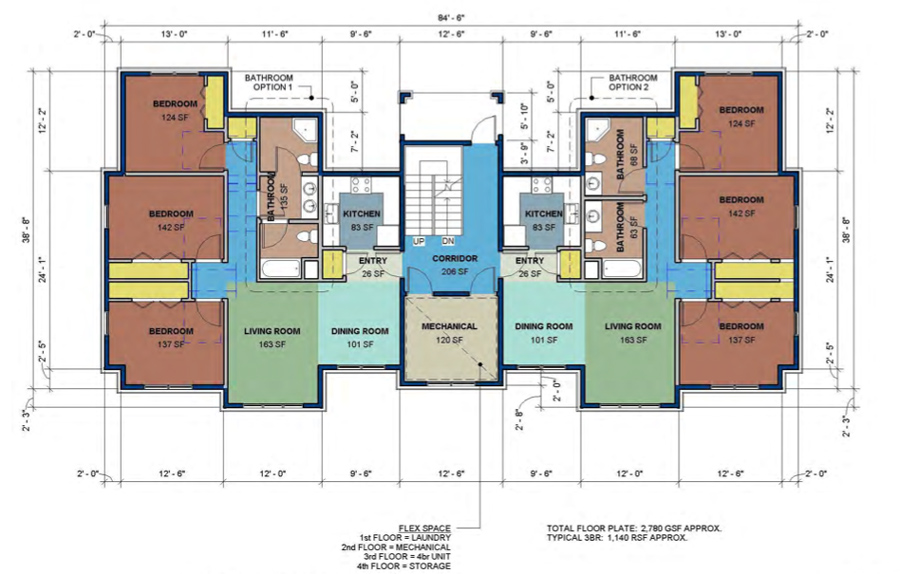RABCO‘s 18-unit, 57-bedroom Thurston Avenue Apartments project is showing completed brick facade work, sitework to prep for a new parking lot and driveway, some landscaping stonework, and the HardieTrim panels and synthetic stucco is coming along on Buildings C & D. The Marvin Integrity windows were installed back in June, and the buildings were fully-framed, wrapped, and roofed throughout the month of May.
The project is being built by G.M. Crisalli & Associates, with design by HOLT Architects, and landscape by TWLA. Occupancy is expected in August, for students moving-in to begin the Fall semester.
Site Plan below (Building A, the small one in the corner will be a later phase):
July 2nd:





























































































































































