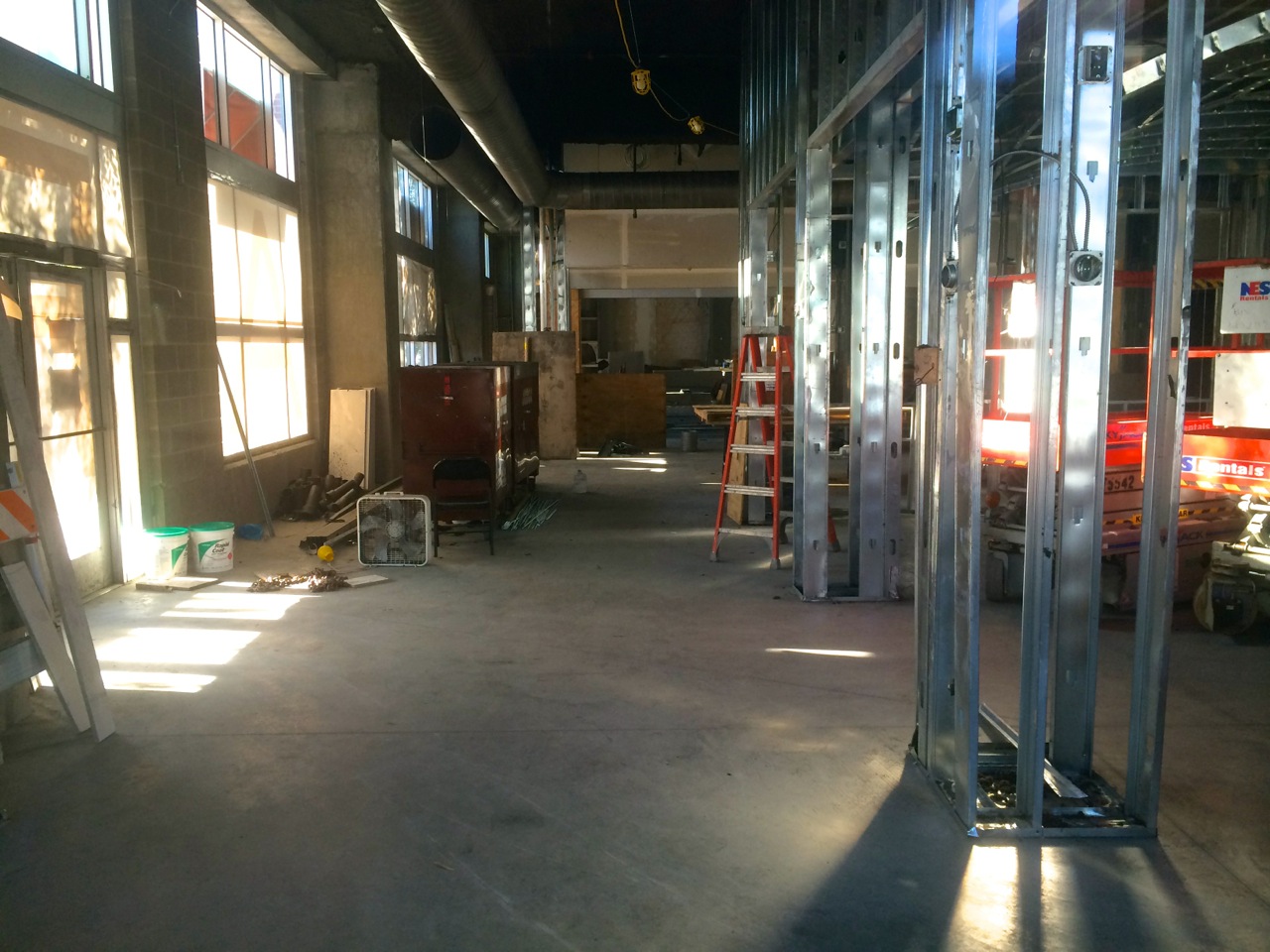The Tompkins Cortland Community College 17,000 square foot Coltivare Project has been making progress in the ground floor of the Cayuga Street Parking Garage, as the newly-formed Farm-to-Bistro Program plans to make use of the space this coming semester once the space is complete. Some new signage plans were released, along with a floor plan of the space below.
Walls have been framed-out, plumbing rough-ins look complete, but HVAC and electrical look to be in progress. A few of the walls have been covered in drywall, and the large venting hood units have moved into the future cooking lab to be hung once the venting ductwork is run. I’ve been told there are either 6 or 8 (can’t recall) cooking surface units for hands-on classes, and the layouts of the wine cellar/dining and reception areas have been altered since the original design. The video about the program is still up, which explains some of the background and intentions (there’s a farm out in Dryden where students learn the whole process from crop agriculture to plate).
Construction by Turnbull-Wahlert (see Cayuga Place Residences Project by Bloomfield/Schon + Partners), and design by Ramsgard Architectural Design.
July 24th:
July 15th:



















