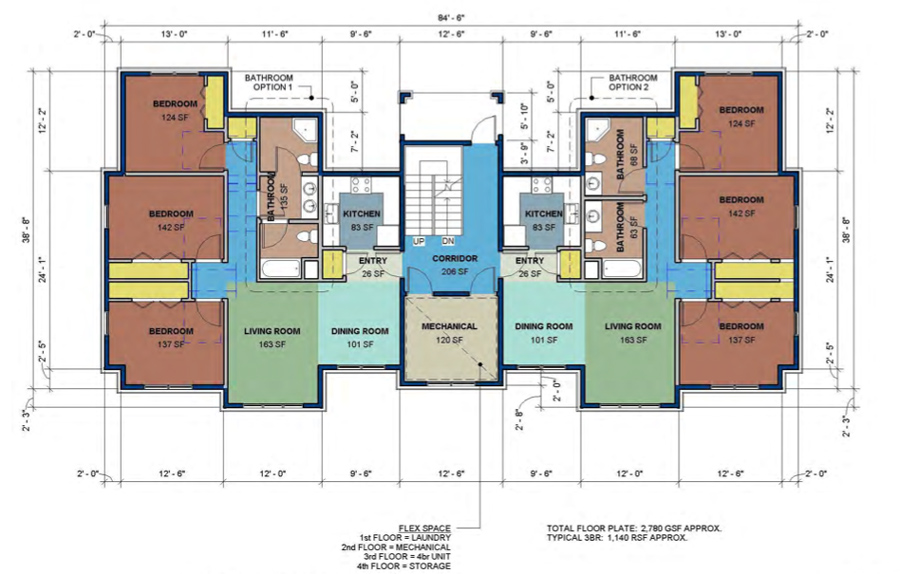The Cayuga Place Residences project has moved forward since the last check-in on August 20th for steel assembly: the second floor hollow core plank has been set in place between all 16 columns, and it looks as if the ends have been filled solid, which produces a higher-strength floor. Steel beams span the length of the third floor, so we should see the next floor set this week or next.
Supporting foundation work began early May, and finished-up later on in June, then block work began late June/early July.
The building will be a 7-story, 45-unit, 49,244 GSF project, being developed by Bloomfield/Schon + Partners, with construction by Turnbull-Wahlert Construction, both firms out of Cincinnati, Ohio.























































































































































