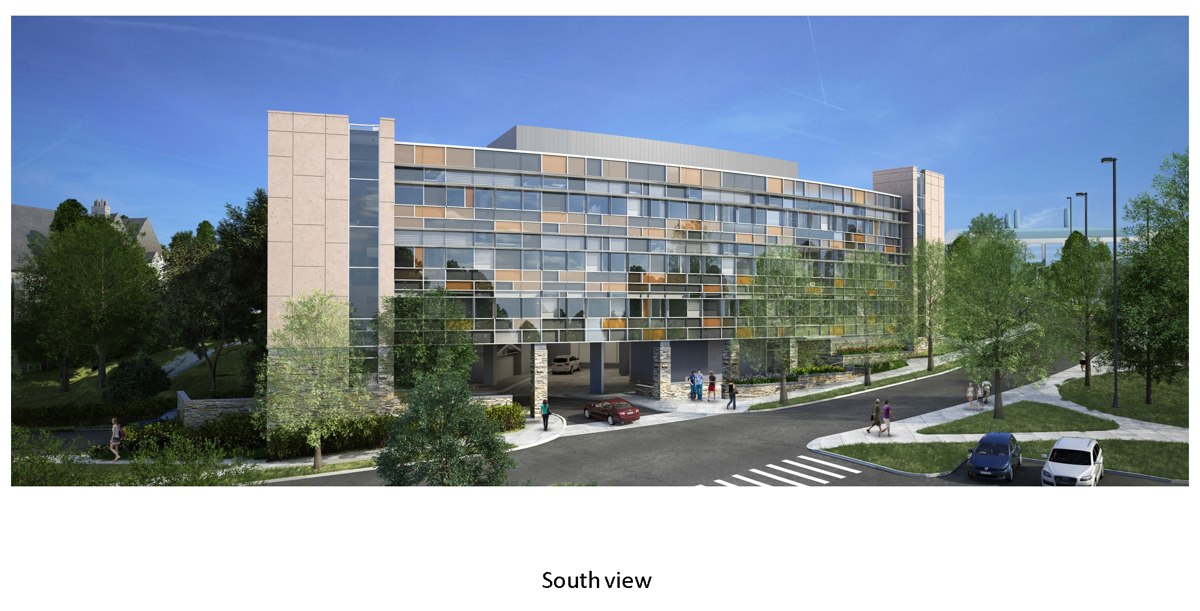Cornell’s Statler Hall has been in the midst of an entry renovation project on the western side of the building, and throughout the month of July, the steel columns have been set on the foundation footings, and the steel beams, joists, corrugated metal decking, partial exterior wall frame, and partial HVAC system has been assembled. There’s also some framing work on the ground floor interior, where the new vestibule will meet the partially-renovated lobby area, which is being built back-up with concrete slab-on-grade and existing radiant floor heating. The lighting, mechanical systems, and most finishes will be entirely new, but certain aspects of the interior and exterior are intended to match existing, like the bluestone floor tiles, veneer and limestone veneer panels. The curtain wall and metal awning suspended by steel cords reflects the design of the more recent Beck Center and Tower Renovation, also designed by KSS Architects.
Photos from July 24th:
Photos from July 29th:




























































































































































