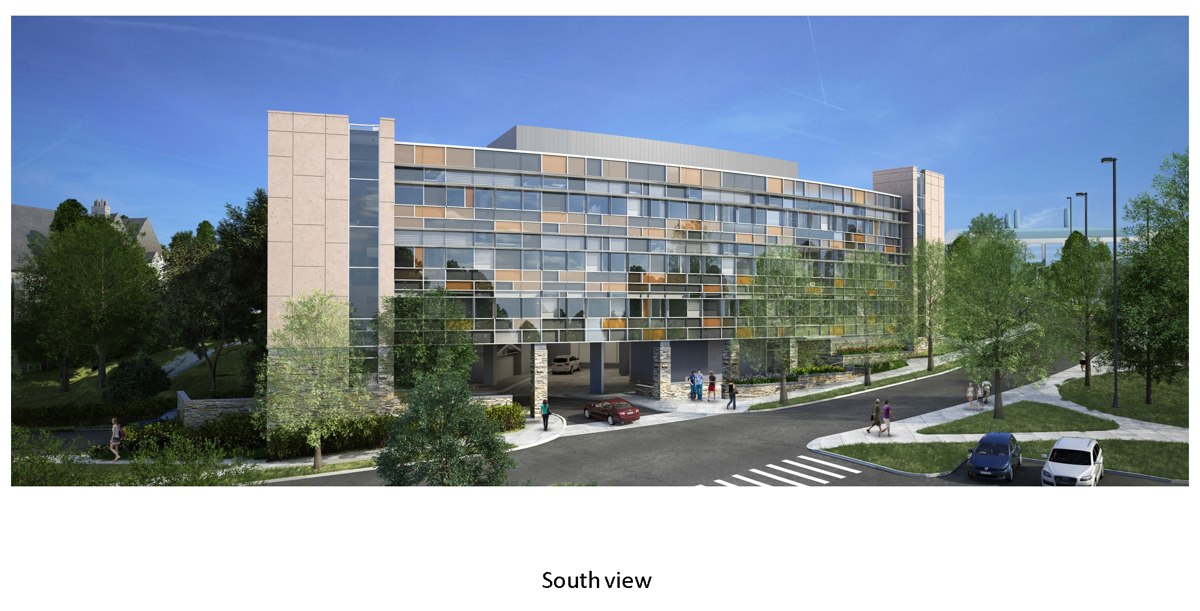Cornell’s Gannett Health Center will be undergoing a $55 million expansion project that will increase the total gross square footage from 35,000 to approximately 96,000 GSF by 2017. The expansion will be done in three phases for a 4-story curved wing from south to north-west along Campus Road, with an interior centered around three equally-sized Integrated Care Modules, vertically stacked on each floor (ICMs combine both primary/medical and mental health services). Cornell University Health Services sees around 90,000 annual clinical visits with a total staff around 200. The design team includes Chiang | O’Brien Architects, TG Miller P.C.Engineers and Surveyors, and Ryan Briggs Structural Engineers.
Construction Phasing:
The new 55,000 GSF UHSF Building (north-west corner) will be constructed in the three phases over the course of 2.5 years, and once constructed, the Gannett Center will move-in, then 22,400 GSF of the existing 35,000 GSF building will be completely renovated. In that same Phase Two, the new 18,600 GSF building at the south-east corner will be constructed. Phase Three will be a re-construction of the entrance along Ho Plaza.
Here are some shots from the submitted plans:
Here are the floor layouts for the Phase One portion of the project:
Site Plan Review Part 1
Site Plan Review Part 2
Site Plan Review Part 3
Site Plan Review Part 4


























