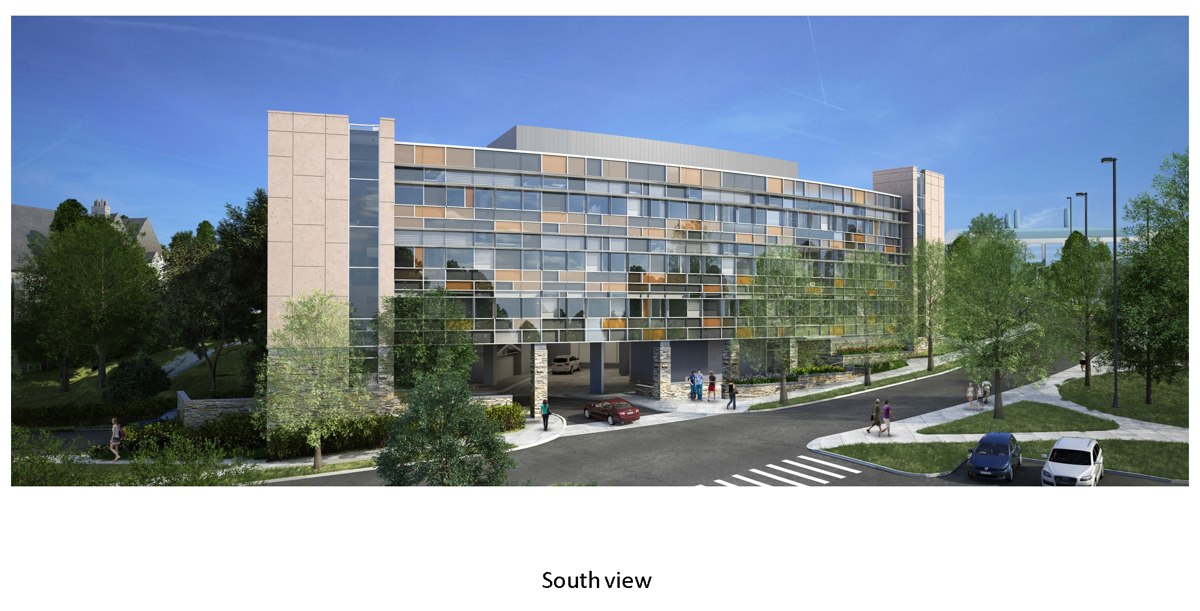Cornell’s $2.4 million Statler Hall Entry Renovation project seems to be nearing completion: the exterior limestone veneer facade sections are installed, and the second floor interior ductwork and mechanicals have been wrapped in insulation. Next up are final touches to the exterior- aluminum trim work between the glass curtain wall, roof fascia, stone base sill, bike racks, and the remainder of the interior finishes.
The design is by KSS Architects and M/E Engineering, and the project has been managed in-house by Cornell Facilities Services.
The renovation is intended to match the additions that have been completed on the eastern and southern sides: the Beck Center along the eastern side (Phase One Expansion), and the renovated auditorium tower on the southern side (Phase Two expansion). KSS Architects designed both the Beck Center and the Tower Renovation










































































































































































