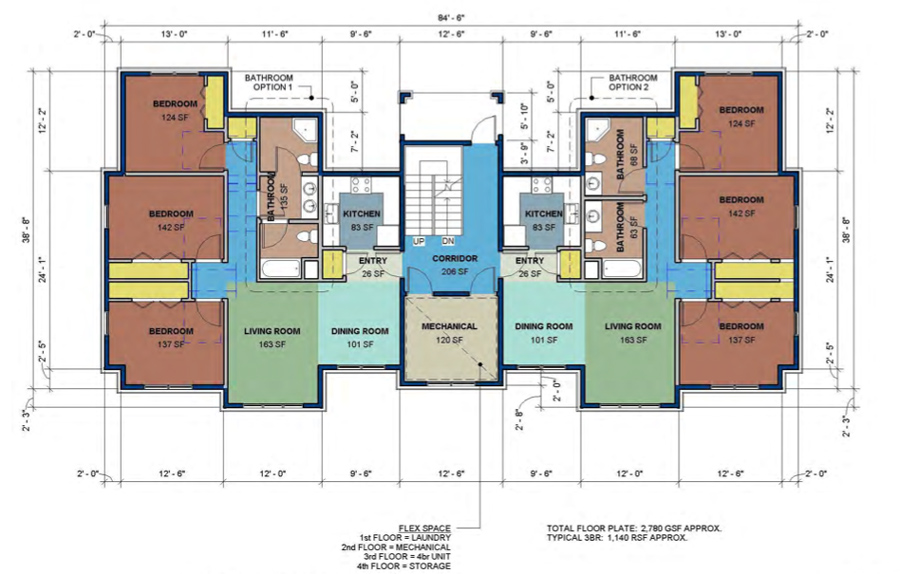The RABCO Thurston Avenue Apartments project has shown some progress since mid-February. The ground level Fox Block walls have been filled with concrete, western foundation walls have been assembled, some additional grading work has been completed, and stud walls are beginning to take shape on the northern-most structure (Building C).
As shown on the construction fence sign, G.M. Crisalli Construction out of Syracuse is the general contractor on this project. They’ve managed and constructed a lot of projects, most notably within Ithaca: the Taughannock Boulevard Island Health and Fitness Center. The project is designed by all-local firms: architecture by HOLT Architects, whose recently completed projects include Seneca Way and Breckenridge Place Apartments, landscape plan by Trowbidge Wolf Michaels, and survey work by TG Miller.




































































