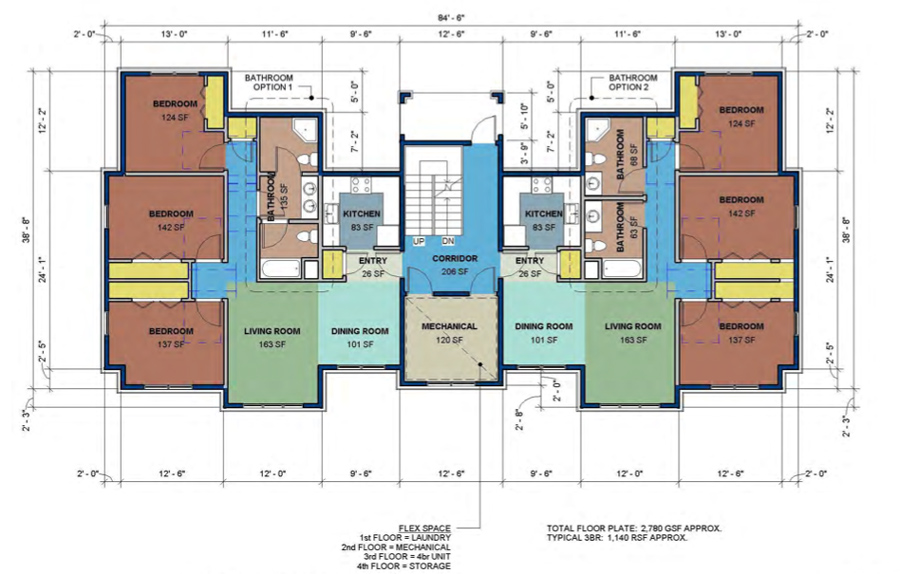For the purposes of this site, I’d rather not focus on the end-use of the project (rather, the physical details of the project), but coincidentally, The Economist ran a nice, in-depth Special Report on Tech Startups this past January 18th edition, which provides some thorough information on business incubators, accelerators, corporate venturing, and their differences. The planned incubator for this space will be a coordination between Cornell, IC, and TC3. Cornell is betting heavily on the academic-private model for the development of its Cornell NYC Tech Campus, which will be leveraging NYC’s large, and growing tech business community.
The structural members are all steel-reinforced concrete columns and beams, with a brick facade, in some parts backed-up by terra cotta. Many of the original interior walls are cellular gypsum block, covered in plaster. One of the challenges with older brick buildings is the northern walls- brick is very porous, so buildings in the north with brick north faces get exposed to lots of precipitation, but little sunlight. The resulting moisture makes its way through and erodes the plaster in older structures that don’t have a moisture membrane. One of the options is to build the wall inward, or simply clean up and re-plaster with more moisture resistant cover.
Column cut showing steel bar and spiral steel reinforcement:

Gypsum Block:

Roof ceiling at filled-in section, with beam-to-column connection. The beam depth and column masses are quite large, typical of buildings built in the early days of reinforced concrete:

Here are some existing conditions photos:



There’s a lot of demolition work to be done before any construction begins. The ceiling grid, almost all existing interior walls, former plaster drop ceiling, HVAC, electric, etc., all get removed. The incubator space is going for a much more open floor plan, so the best option is to basically clear everything out and start new. There’s some remediation work to be done as well, typical of projects with older building materials. The floor to roof deck height is quite generous, so the final space will have a much taller ceiling height than it does now. The windows provide a lot of natural light as well, since they’re located all along the northern, eastern and southern faces, which have generous setbacks before any adjacent structures. Once the office enclosures are removed, the space will probably be relatively well-lit during the day from sunlight.





















































































