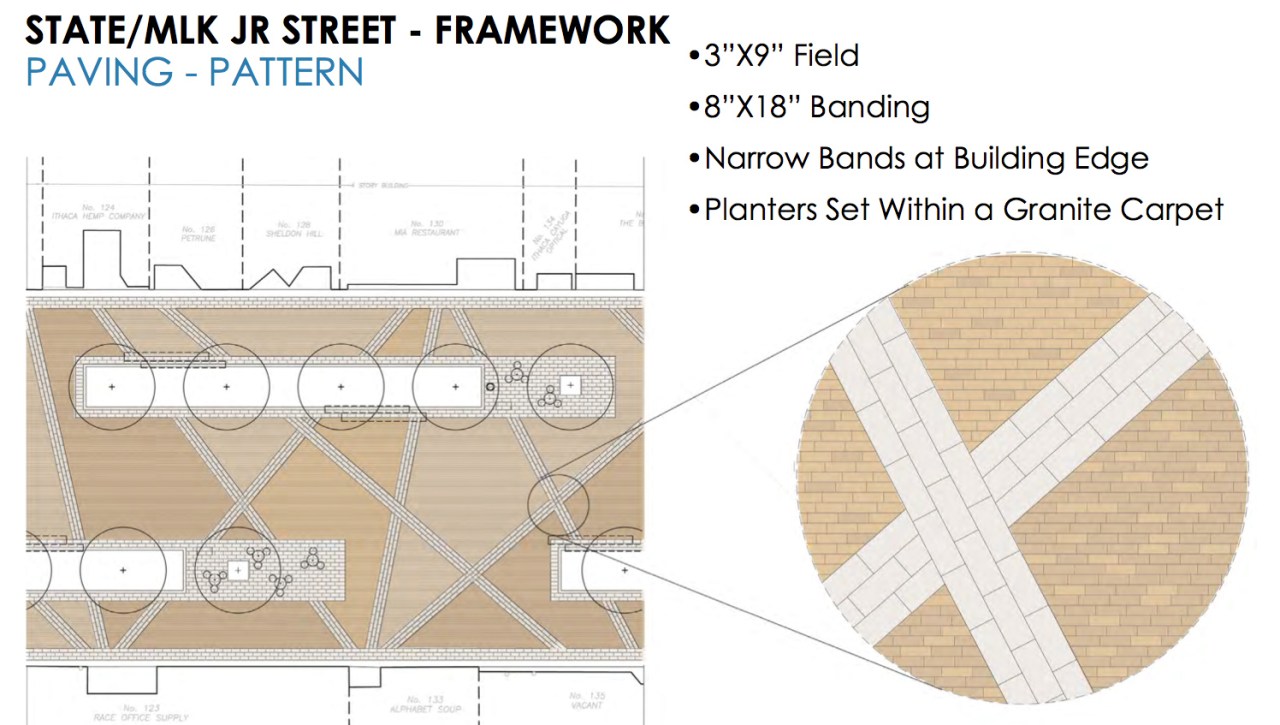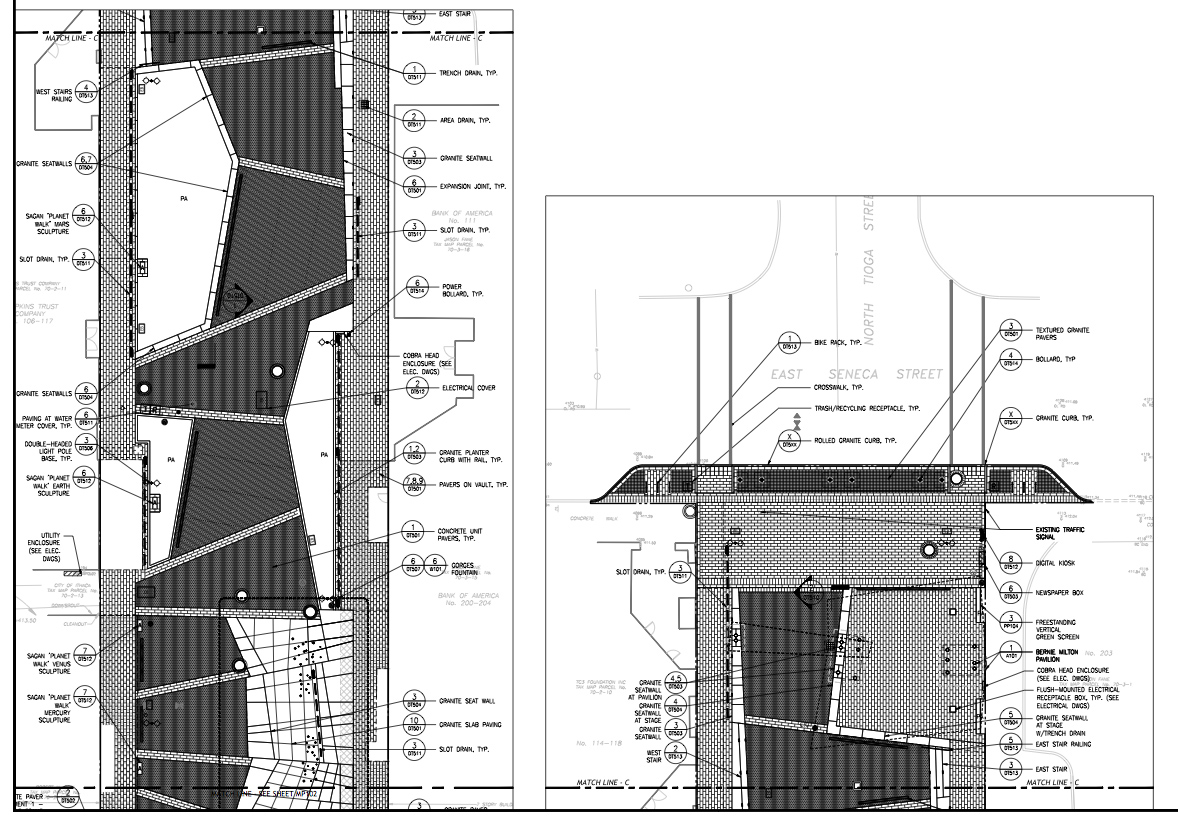As noted in the Ithaca Journal this morning, plans for a business incubator by Cornell University, Ithaca College, and Tompkins-Cortland Community College have been unveiled for the Carey Building in downtown Ithaca, owned and managed by Travis Hyde Properties since 2010. The grant funding originates from a program through New York State’s Regional Economic Development Council, with funding awarded to the Southern Tier Economic Development Council for Innovation Hot Spots.
I’ll have more information to share about the project next week (I’m employed by Travis Hyde Properties, so I’d rather not publish any specific plans or materials before they’re made public). What I’d like to do is provide a series of posts and updates as the project progresses. I hope it will be interesting and informative, and provide a good look at what’s involved in these kinds of projects.
Incubator Space Rendering:

Render property of Cornell University
To start, here’s a brief history of the building: the Tudor/Gothic Carey Building was finished in 1922, and was designed to match the Tudor Revival entry facade of the Strand Theatre, which sat directly to the west (shared walls), and then north and behind, filling what is now a dirt lot for parking.
Former Strand Theatre footprint:

Strand Theatre and Carey Building:

The building was built by Henry A. Carey, an insurance broker, whom owned the “Carey McKinney Group,” an insurance brokerage, later bought by Tompkins Trust Company in 2006. The building has housed a variety of tenants over the years- the earliest records I could find were for the NY Telephone Company in 1933, back when some commercial leases were recorded as deeds in public record. Mayers moved to the building in 1968, and the picture from the 1930s shows a haberdashery, oriental rug shop, Dunlop, and the photo from ~1975 the late 60s or 70s (I’m not sure) shows a Pet shop.
The second story was previously shaped like a “U”, with the top facing east, and windows facing inwards for daylight, shown in the 1970 photo below, when Sherwin-Williams occupied part of the first floor. The cutout was later roofed, and subsumed into the second floor interior space. The Strand Theatre (built in 1916) was demolished in 1993 after being closed for many years.











































































