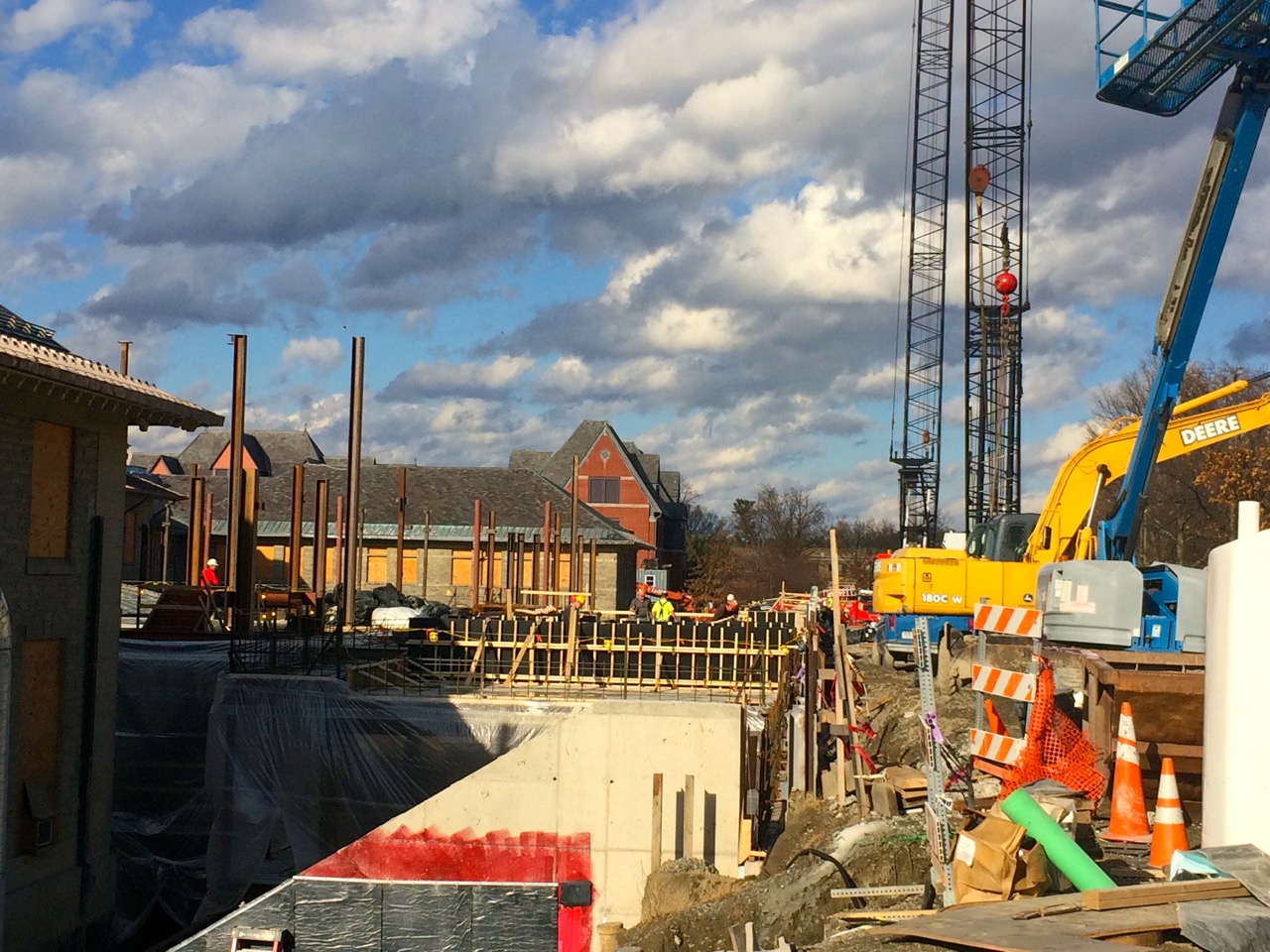Welliver has been working away on Cornell’s 33,250 square-foot Klarman Hall Project throughout this winter, and in the next week or so, should be complete with all structural steel components. The construction has been split between the south and north sections in each phase since starting the enabling work in September 2013 and pursuant foundation excavation and foundation footings in July 2014. The two sections contain classrooms, offices, and the north section a 350-seat auditorium, and are joined by a large interior atrium, utilizing the rotunda of Goldwin-Smith Hall for seating, food/cafe counter service, and ingress/egress. Klarman and Goldwin-Smith will be combined through several connecting hallways and common areas as well, as shown in the plans below.
Since October, the structural steel contractor Raulli & Sons Ironworkers out of Syracuse have been delivering, craning, bolting, and welding the steel columns and beams into place, along with the massive atrium trusses that stretch the two main structural sections. As steel finished-up on the south section late November, crews moved-in to deck the floors with corrugated sheet metal and applied steel mesh to reinforce the concrete floor pours. Once the concrete dried in January, framers came in to frame the walls with steel studs and sheetrock the walls. According to the schedule (end of post), Josef Gartner comes on-site to mobilize this march to install the glass atrium. Once the large hoist crane for the steel is off-site, and the lane is cleared of equipment, East Ave will be opened-up to two-way traffic again by April 20th.
Speciality trades, framing, and drywall will take-up much activity on both the South and North Sections until June/July, and by the Fall, painting, building systems, and finish-work will be left to tackle. The project is slated for a December 2015 delivery.
Photos taken February 27th:



Floor Plans:



Photos taken January 4th:


Photos taken December 14th:



Photos taken November 24th:



Photos taken November 3rd:

Photos taken October 14th:







































































