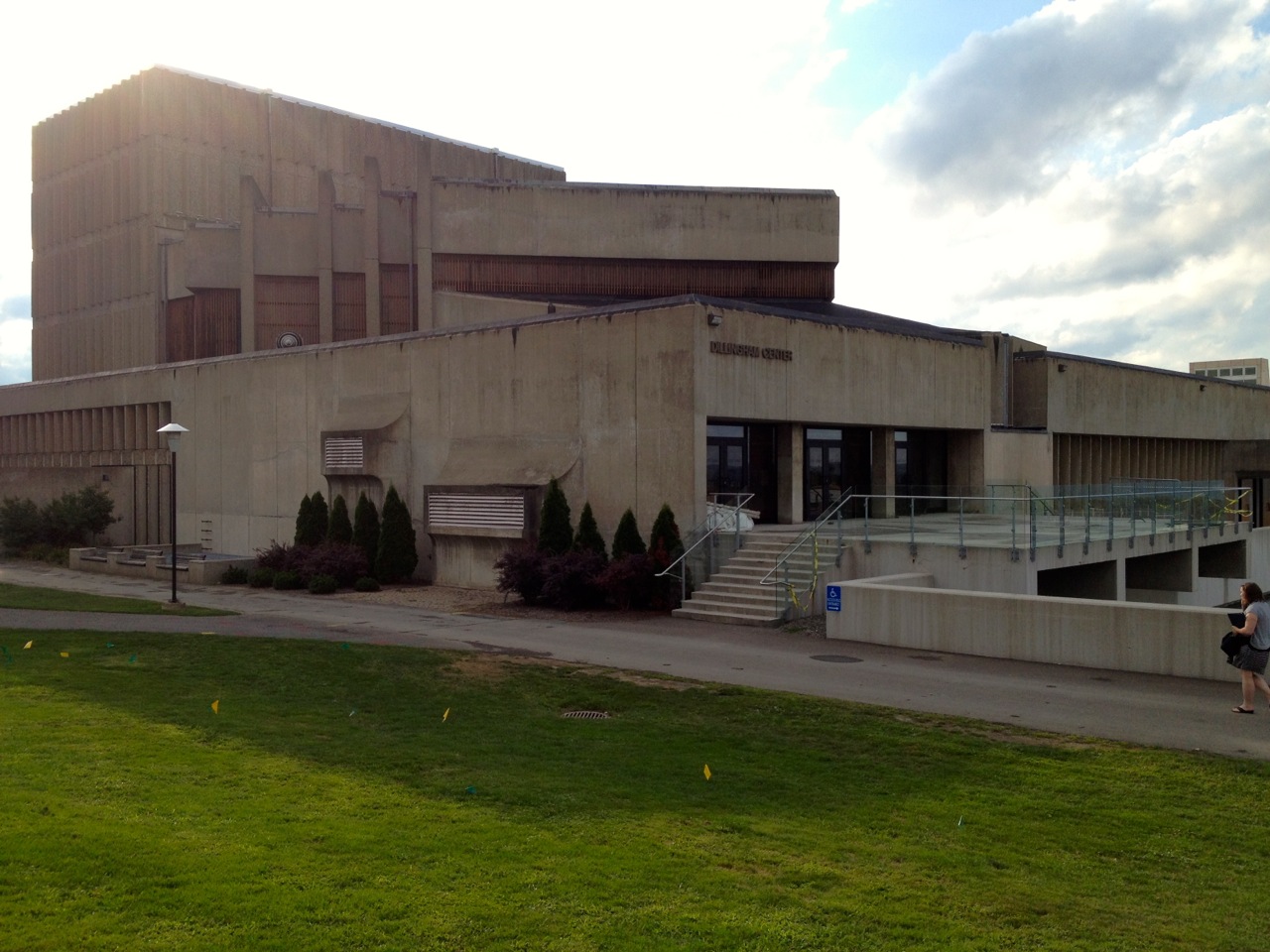I went way overboard on photos, but Ithaca College is picturesque, especially at sunset. Last time I was here, Hill Center was wrapping-up, and the Whalen Center had just begun Trespa Panel installation, as all of the previous concrete precast panels had been removed. The work looks nice, and the facade now blends well with the major facelift for Hill Center next door- the windows on Whalen looked immaculate as well. I doubt they were replaced (maybe polished), but the interior blinds are different. In fact, I got word via email that all these windows have been replaced for this renovation- single pane with doubles, and the former East-facing wood slats have been removed to expose new bay windows, while the North-facing ones have been kept. [credits to Jenny & Erik for emailing- thanks!]
Hill Center has fresh landscaping and benches all along the front walkway, and of course, a nice view of the lake to forget about final exams. The interior and most of the exterior was complete last time (mid-September).
Aerial shot from before renovations:
This is IC’s Athletic and Events Center, finished back in Fall 2011 at a cost of $65.5 million. The huge tower got LEED points for natural cooling and ventilation. It also looks cool when it is all lit-up at night from the across the hill.





































