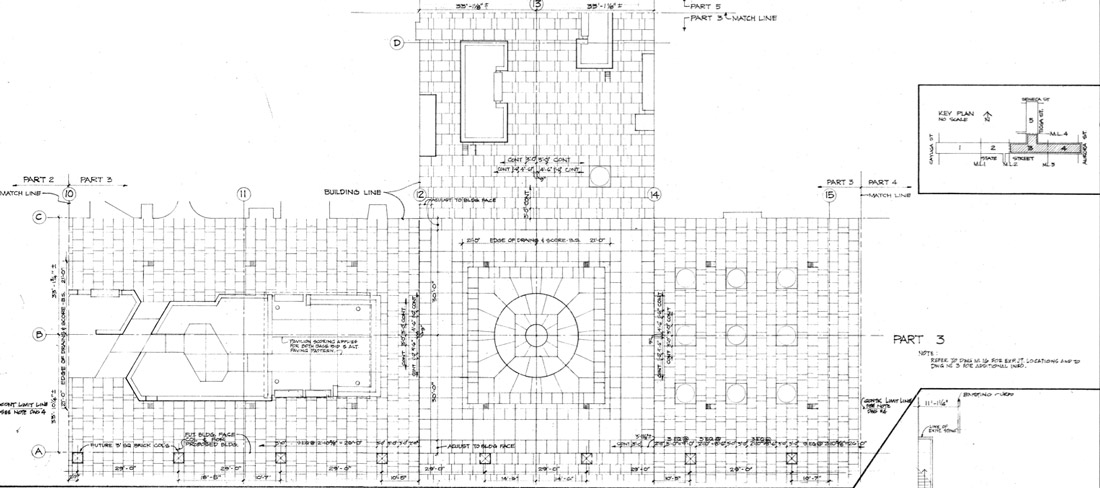As we roll towards 2014, I couldn’t help myself from digging-up the original Ithaca Commons (then the “Ithaca Mall”) plans done by Anton J. Egner & Associates back in 1974. It’s hard to imagine Ithaca without the Commons; it’s an enduring icon of our downtown, and I think it’s unlikely to ever revert back to a street serving automobiles. Just as Ithaca has experienced over some recent years, pedestrian malls in many towns have tended towards decline, but changing urban demographics are reversing this trend, as younger and even older generations flock towards more urban areas offering a walkable lifestyle. I can’t help but think this is a positive trend, due to the inherent economic efficiencies found in urban areas.
Pedestrian malls are much like town squares, plazas, or piazzas in function. They provide a necessary open public space for events and public assemblies. You could think of the town square as the oldest idea in urban planning, essentially pre-dating written history, when villagers arranged tents or huts in a fashion as to allow for a central open space to gather around a fire to stay warm. The modern versions in urban areas are significantly different in appearance and amenity, but not so different in the fact that they still function as a societal center or heart. People play music, display or make art, gather, speak, rest, eat, shop… it may not have a campfire or huts, but the idea hasn’t changed- it has adapted to the modern context.
So I hope you enjoy browsing these images, and if you’re interested in the full as-built set, you can download them here. Stay warm.
Detailed section plans: 
The Old Fountain that was removed: 
Planters and planting layouts:
Entry sign:



























